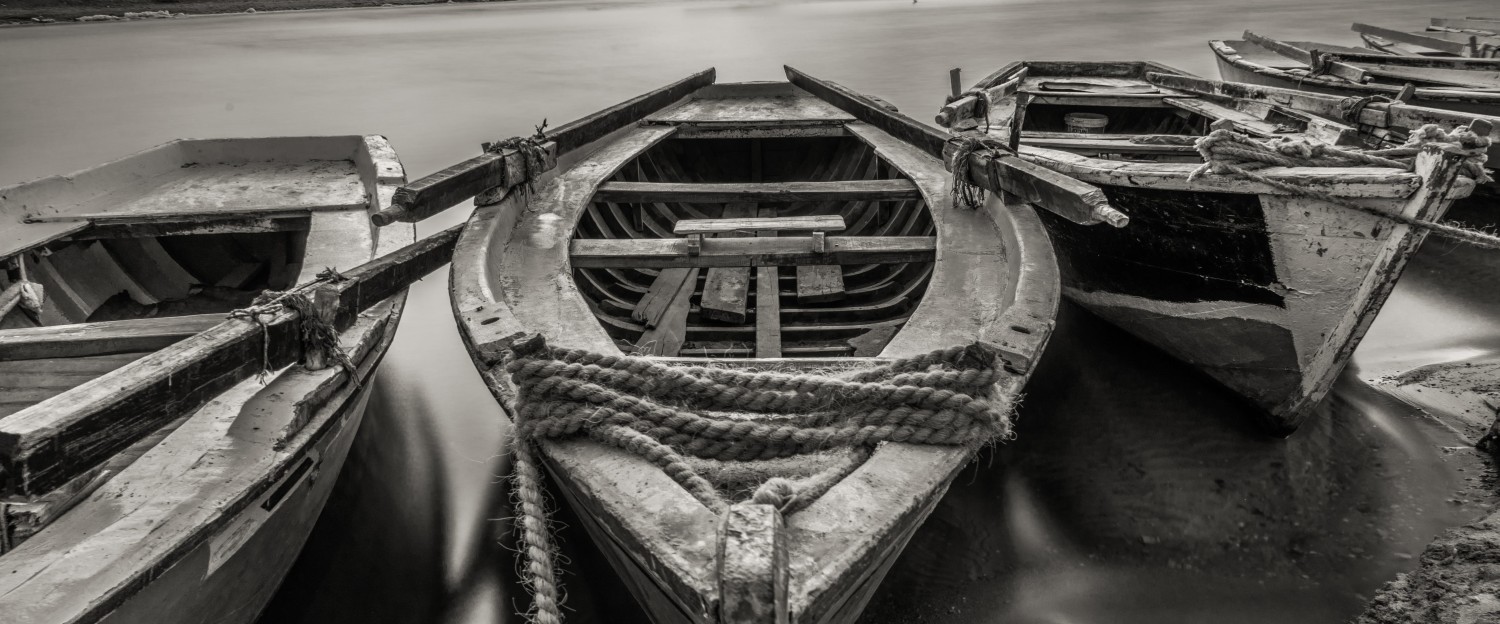
This is the reception hall of Prince Beshtak Palace which is located in Al Moez Street in the heart of the Islamic Cairo. It was built by the Mamluk amir (prince) Beshtak in 1339 (677 years ago). The most impressive surviving part of the palace is this large reception hall. The hall features a wooden ceiling, stucco windows of colored glass, and a fountain of inlaid marble in the center (not shown in this photo) and the wooden floored stage.
تم التقاط هذه الصورة في قاعة الاستقبال بقصر الأمير بشتاك. يقع القصر في شارع المعز لدين الله الفاطمي في قلب القاهرة الإسلامية. أمر ببناء القصر الأمير المملوكي بشتاك في العام 1339 ميلادياً، أي منذ حوالي 677 عاماً. ويلاحظ زائر المكان أن هذه القاعة الواسعة هي الأكثر جاذبية بين ما تبقى من أجزاء القصر. وتتكون هذه القاعة من سقف خشبي ملئ بالنقوش، ونوافذ صنعت من الزجاج الملون، وفي منتصف أرضيتها توجد نافورة صغيرة من الرخام (غير ظاهرة في الصورة). وأخيراً يوجد هذا المسرح الخشبي والذي ترتكز عليه الكاميرا في هذه الصورة.





